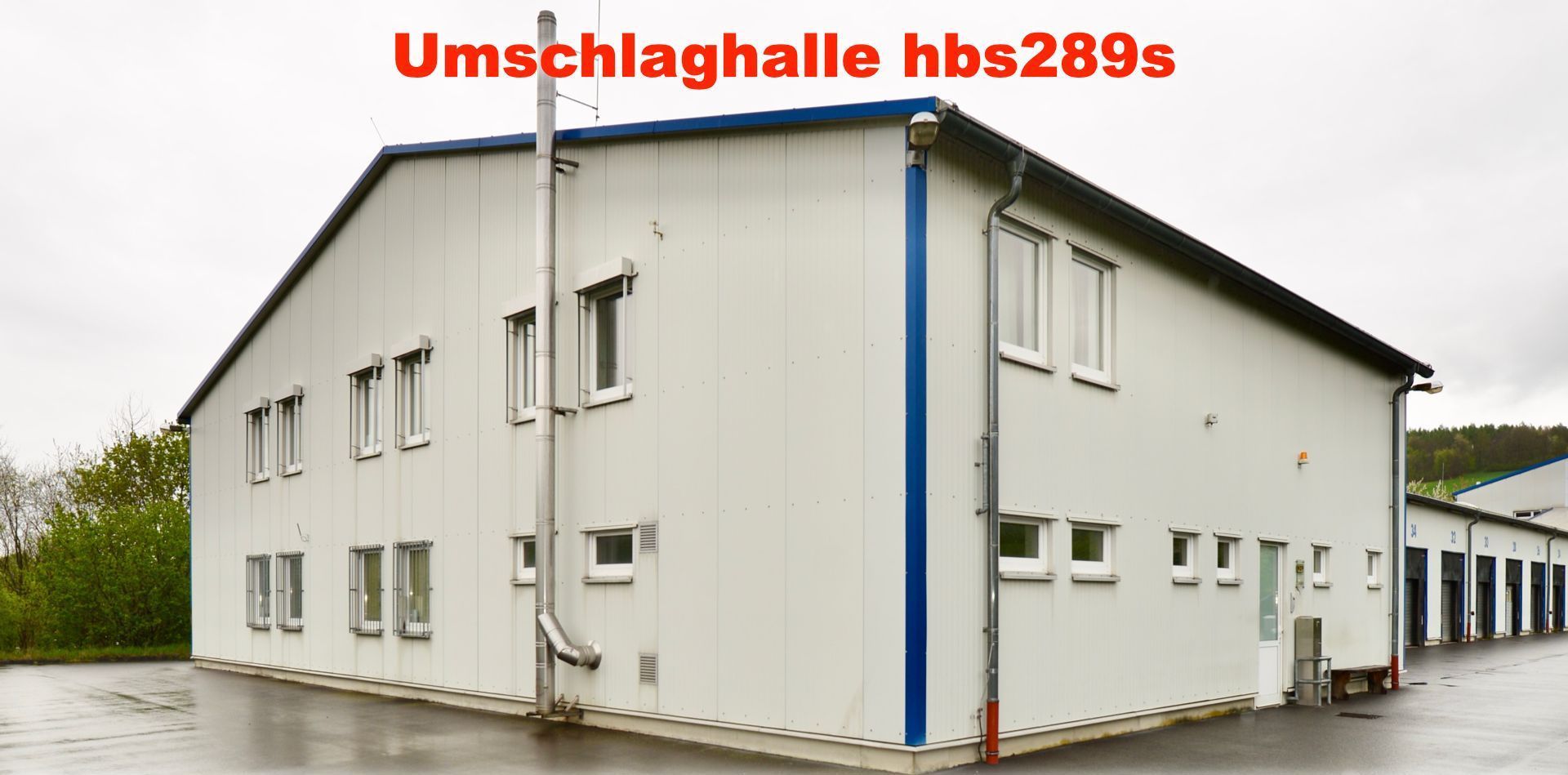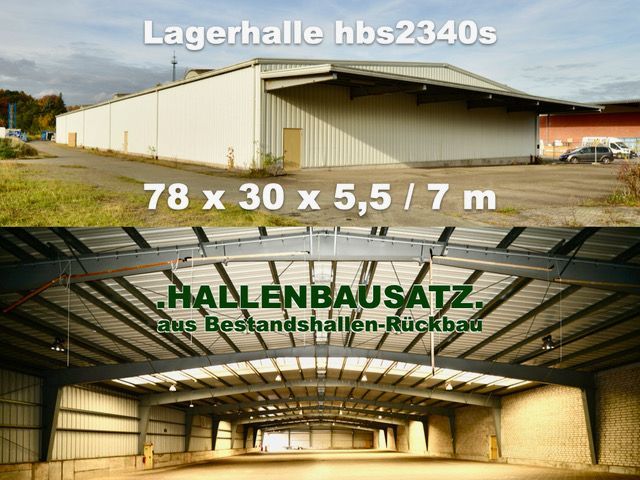office@providentialinvestments.eu
28. April 2025
Steel Hall with Mezzanine Floor – Office, Technical, and Storage Area
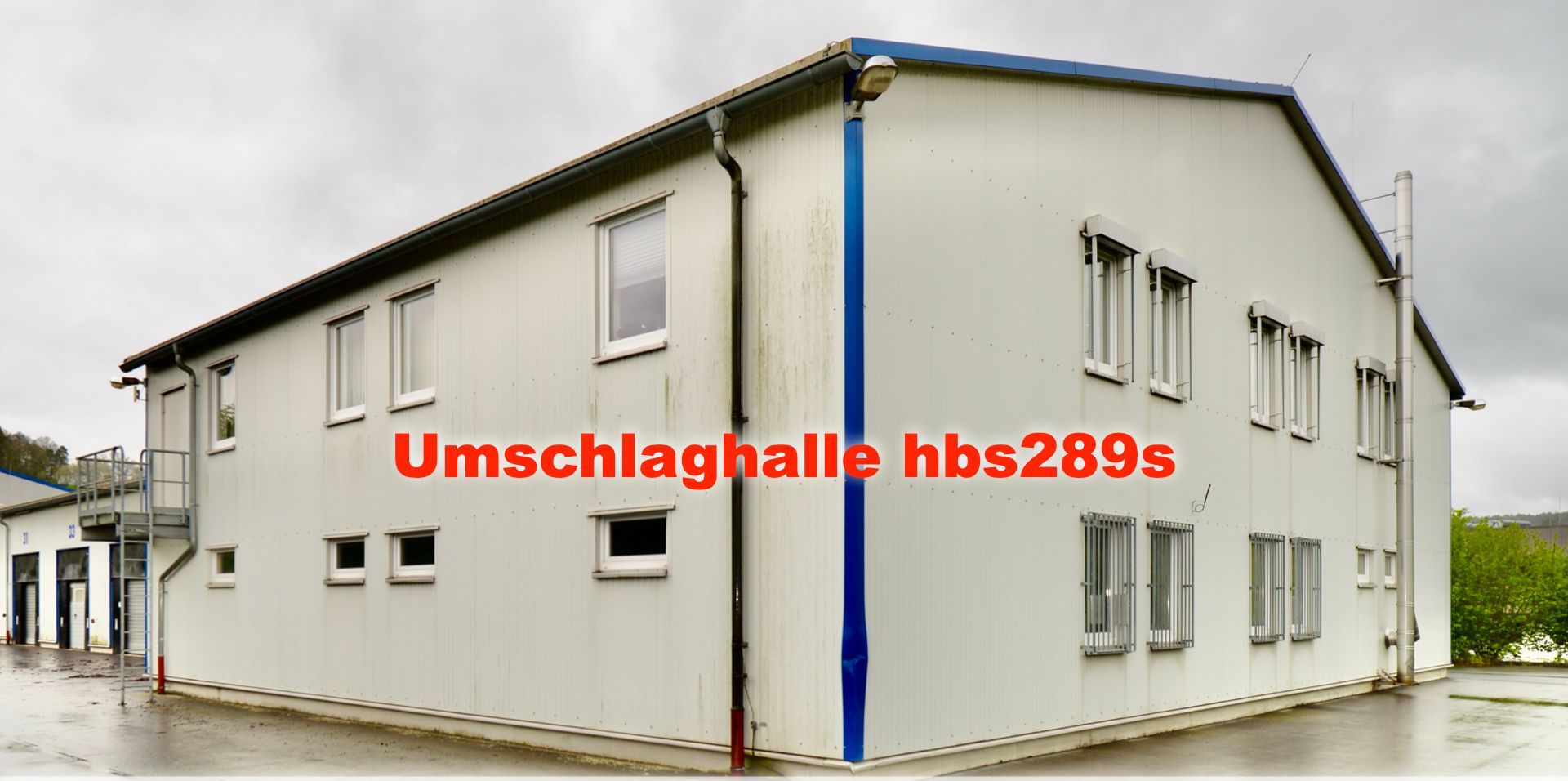
We are proud to present a high quality pre-owned steel hall, originally designed as a parcel handling facility, now ready for a new purpose. This thermally insulated pre-fabricated hall provides an excellent opportunity for businesses looking for a cost effective and sustainable solution to their space requirements. Whether you need a craft hall, warehouse, workshop or similar application, this steel structure is an excellent choice.
Key Highlights of the Hall
- Second Life Potential: Thanks to the careful design and robust construction, both the steel structure and building envelope can be reused after proper dismantling. This not only reduces construction costs but also supports environmentally responsible building practices.
- Flexible Usage: Ideal for conversion into a craft hall, storage facility, workshop, or other operational spaces.
Technical Specifications
Aproximate Measurements
Hall Length: 14.13 m (outer wall edge)
Bay Width: 5.00 m (centre-to-centre axis)
Hall Width: 20.50 m (outer wall edge)
Eaves Height: 5.70 m (side height)
Ridge Height: 8.20 m (upper ridge edge)
Roof Pitch: 15° (symmetrical gable roof)
Construction Details
- Primary Structure: Hot-rolled, primed, and blue-painted double-jointed frames (IPE 400), complemented by strip-galvanised, cold-rolled purlins and wall ties.
- Wind Bracing: Installed in both the roof and wall levels with round steel braces.
- Roof Covering: Durable sandwich roof panels (60 mm thickness) supported on strip-galvanised roof purlins.
- Wall Construction: Vertical sandwich panels (60 mm thickness) mounted on galvanised steel wall beams. (Note: One gable wall is partly open and must be closed when reassembling as a standalone building.)
Installed Features
- Gallery Floor: Steel construction with integrated technical, office, and social spaces (drywall finish).
- Doors and Windows: 2 robust steel exterior doors, various interior doors, and multiple windows.
- Climate Control and Safety: 2 fan heaters (mounted under the ridge) and 2 smoke and heat extraction flaps.
- Lighting: Neon tube lighting mounted on a practical rail system.
- Drainage: Gutters and downpipes made of premium titanium zinc.
Documentation and Compliance
Construction documents (including statics and drawings) have been requested and will be provided upon availability.
- Snow Load: sk = 1.06 kN/m² (Zone 2a)
- Wind Load: qb = 0.32 kN/m² (Zone 1)
Location and Availability
- Current Location: Hesse, Germany
- Viewing: Available by appointment
- Availability: The hall is scheduled to be dismantled in summer/autumn 2025.
Why Choose a Pre-Used Steel Hall?
Opting for a pre-used, high-quality steel hall offers numerous advantages:
- Cost Savings: Significant reduction compared to new constructions.
- Sustainability: Reusing materials minimizes environmental impact.
- Fast Implementation: Quicker than traditional building methods once dismantled and relocated.
If you are looking for a flexible, sustainable, and economically attractive hall solution, this thermally insulated steel hall could be the perfect match for your project.
Interested?
Contact us today to schedule a viewing or receive more detailed information!
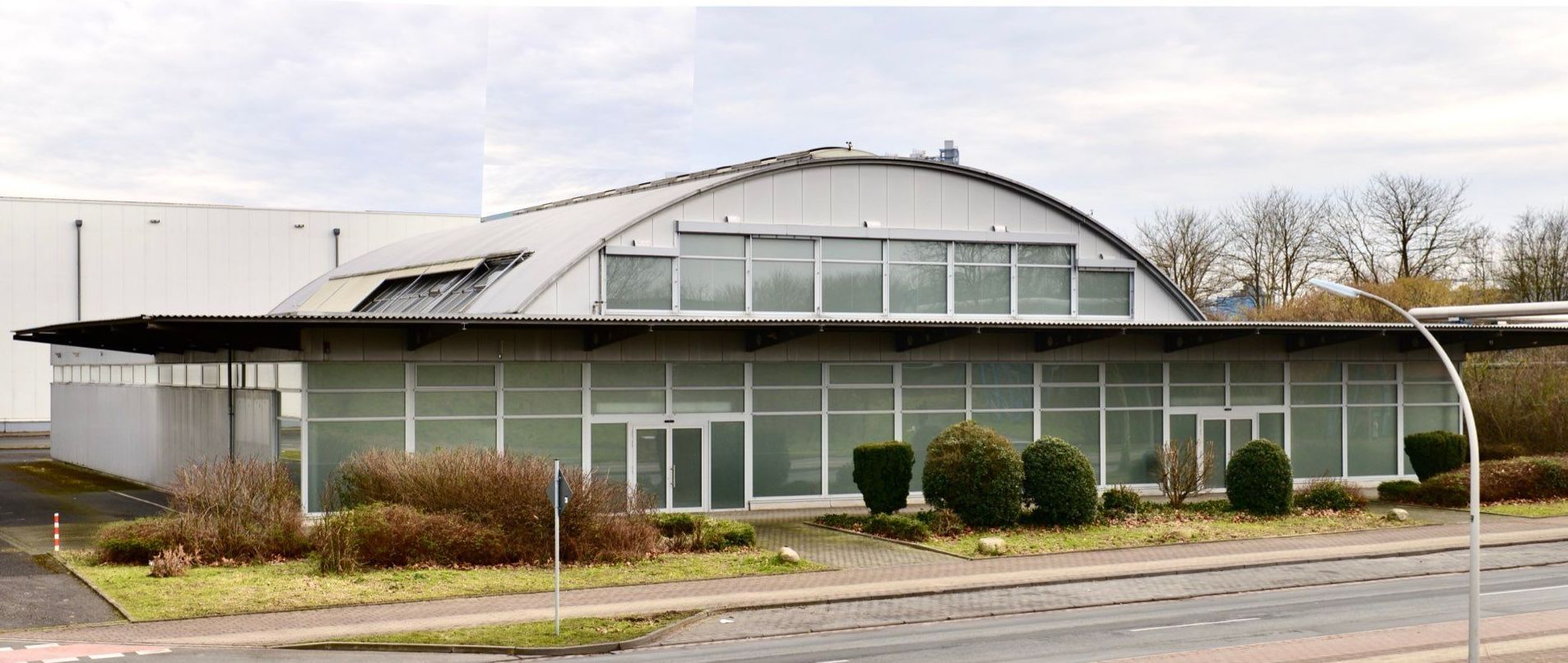
This is an exceptional opportunity to acquire a high-quality multi-purpose hall built in 1999. Originally designed for sales and storage, this high-quality building can be carefully dismantled in 2025 and rebuilt at a new location. It is perfect for a variety of new uses, including: Car dealership, Retail showroom, Food court, Market, Event hall, Manufacturing or production facility. Construction Details Structural System: Load-bearing steel structure with hot-rolled, primed, and painted profiles. Roof Construction: Steel trapezoidal deck, vapor barrier, mineral fiber insulation, outer shell roofing. Façade: Suspended metal/glass system with aluminum-framed windows and steel/aluminum doors. Partition walls: Masonry and drywall. Flat Roof: Steel trapezoidal sheets with insulation and roofing. Barrel Roof: Internal steel trapezoidal sheet with insulation and a curved, stucco-finished aluminum outer shell. Location Region: North Rhine-Westphalia, Germany Visit: Full address and on-site inspection available upon request and appointment. Further information is available on written request, quoting your full company or contact details and the reference number hbs1683r.
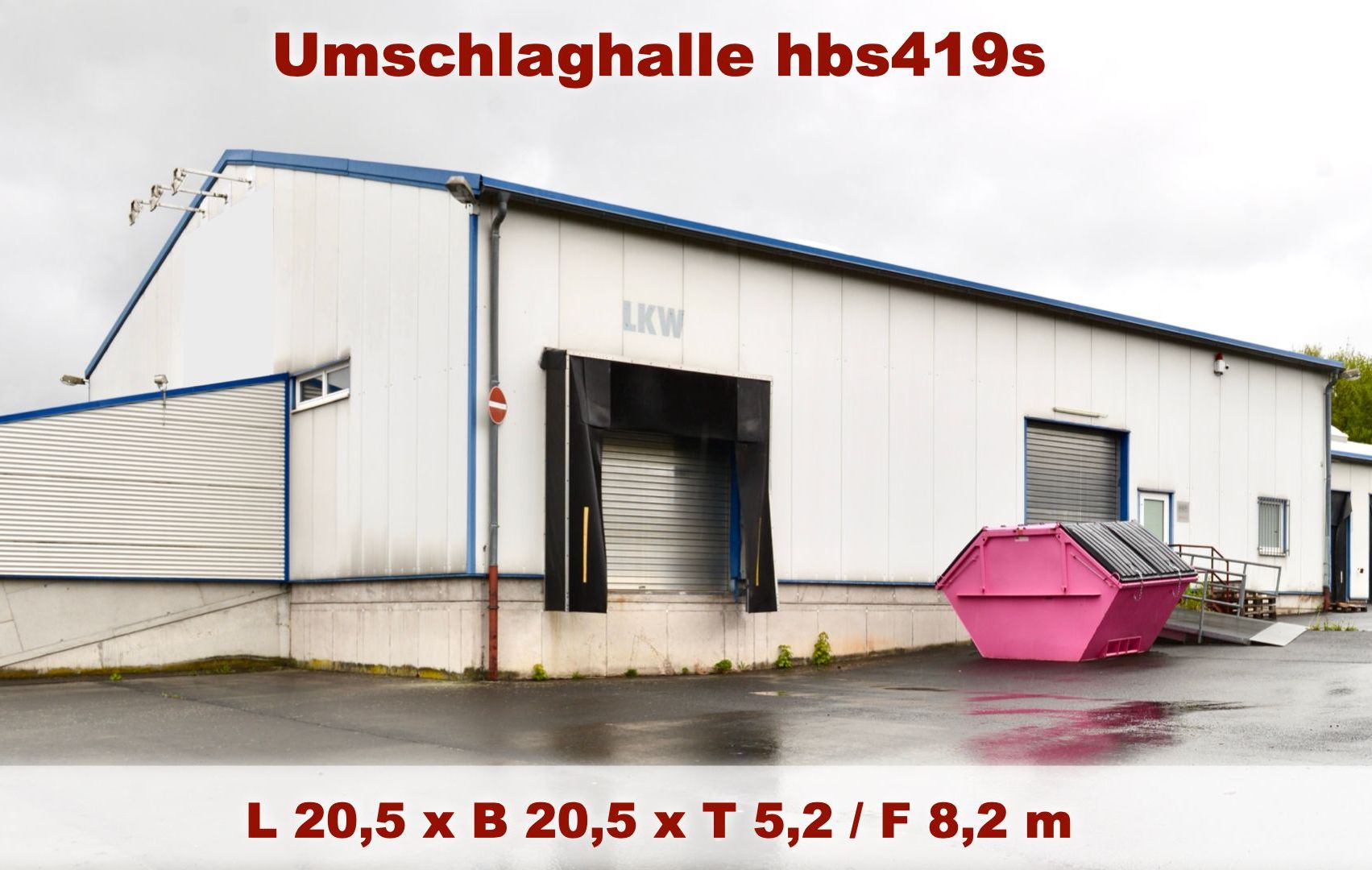
This spacious steel hall (Ref. hbs419s) was built in 1997 as part of a parcel distribution centre and offers a wide range of possibilities for future applications. Thanks to its prefabricated design and modular construction, it can be easily dismantled and rebuilt. The steel structure and building envelope can be efficiently reused, offering a durable and cost-effective solution for your next project. Note: Some wall panels are damaged and need to be replaced. Whether you need a craft hall, warehouse, workshop or similar application, this steel structure is an excellent choice. Key Highlights of the Hall Second Life Potential: Thanks to the design and robust construction, both the steel structure and building envelope can be reused after proper dismantling. This not only reduces construction costs but also supports environmentally responsible building practices. Flexible Usage: Ideal for conversion into a storage facility, workshop, or other operational spaces. Technical Specifications Aproximate Measurements Hall Length: 20.50 m (outer wall edge) Bay Width: 5.00 m (centre-to-centre axis) Hall Width: 20.50 m (outer wall edge) Eaves Height: 5.40 m (side height) Ridge Height: 8.00 m (upper ridge edge) Roof Pitch: 15° (symmetrical gable roof) Construction Details Primary Structure: Hot-rolled, primed, and blue-painted double-jointed frames (IPE 400), complemented by strip-galvanised, cold-rolled purlins and wall ties. Wind Bracing: Installed in both the roof and wall levels with round steel braces. Roof Covering: Durable sandwich roof panels (60 mm thickness) supported on strip-galvanised roof purlins. Wall Construction: Vertical sandwich panels (60 mm thickness) mounted on galvanised steel wall beams. (Note: One gable wall is partly open and must be closed when reassembling as a standalone building.) Installed Features Doors and Windows: two roller doors, two external doors, and various windows. Climate Control and Safety: 2 fan heaters and 2 smoke and heat extraction flaps. Lighting: Neon tube lighting mounted on a practical rail system. Drainage: Gutters and downpipes made of premium titanium zinc. Documentation and Compliance Construction documents (statics and drawings) have been requested and will be provided upon availability. Snow Load: sk = 1.06 kN/m² (Zone 2a) Wind Load: qb = 0.32 kN/m² (Zone 1) Location and Availability Current Location: Hesse, Germany Viewing: Available by appointment Availability: The hall is scheduled to be dismantled in summer/autumn 2025. Why Choose a Pre-Used Steel Hall? Opting for a pre-used, high-quality steel hall offers numerous advantages: Cost Savings: Significant reduction compared to new constructions. Sustainability: Reusing materials minimizes environmental impact. Fast Implementation: Quicker than traditional building methods once dismantled and relocated. If you are looking for a flexible, sustainable, and economically attractive hall solution, this thermally insulated steel hall could be the perfect match for your project. Interested? Contact us today to schedule a viewing or receive more detailed information!
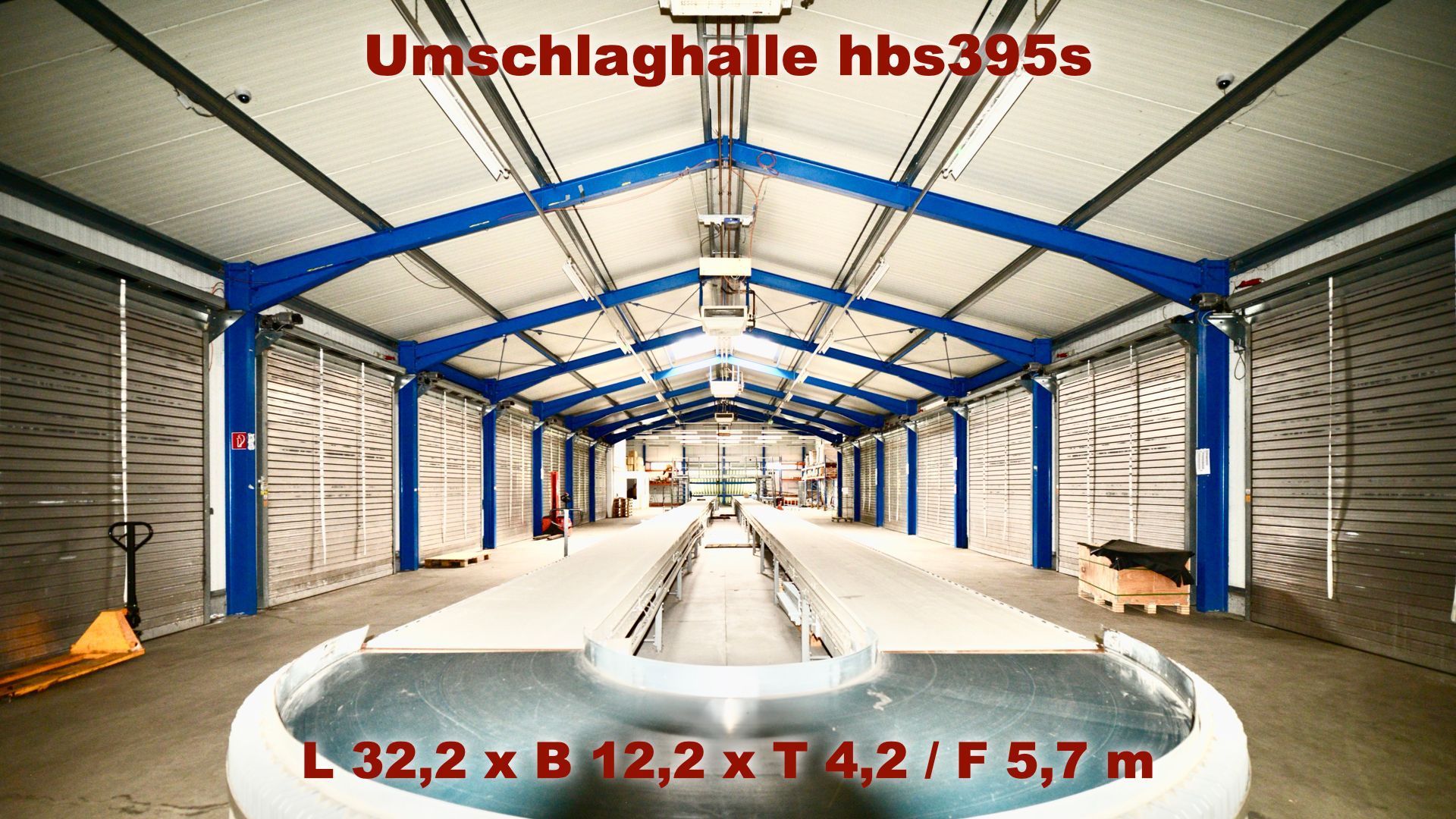
Parcel Transfer Hall available for Deconstruction [L 32.2 x W 12.2 x EH 4.7 / RH 5.7 m] ref. hbs395s
Built in 1997 for loading and unloading operations within a parcel distribution centre, this structure (ref. hbs395s) offers outstanding potential for a wide range of future uses. Its robust design and modular construction make it ideal for disassembly and reassembly. Both the steel frame and building envelope can be efficiently reused, providing a sustainable and economical solution for your next project. Please note: Some of the wall panels have been damaged and will need to be replaced. Suitable Applications: A self-storage facility with up to 8–16 storage units A vehicle garage or fleet storage A workshop or storage facility A weather protection hall for equipment, goods, or logistics operations A livestock shelter This hall provides an excellent opportunity for companies or entrepreneurs seeking a versatile, cost-effective, and sustainable building solution. Key Specifications: Hall Length: 32.20 m (outer wall dimension) Bay Width: 4.00 m (frame center-to-center) Hall Width: 12.24 m (outer wall dimension) Eaves Height: 4.20 m Ridge Height: 5.70 m Roof Pitch: 15° symmetrical gable roof Construction Overview: Steel Framework: Primary Structure: Hot-rolled, primed, and blue-painted steel Secondary Elements: Galvanised, cold-rolled steel purlins and wall ties Bracing: Wind bracing installed at roof and wall levels Roof System: Roofing: Sandwich panels (60 mm thickness) mounted on steel purlins Wall System: Cladding: Vertically oriented sandwich panels (60 mm thickness) attached to wall transoms End Walls: Currently open (connected to adjacent structures); will require closure if used independently Included Equipment: 16 roller doors (approx. 3 x 3 m) 2 smoke and heat extraction flaps 2 fan heaters installed beneath the ridge Neon lighting system on ceiling-mounted rails Drainage: Gutters and downpipes manufactured from durable titanium zinc Please note: the conveyor belt system formerly used in operations is excluded from this offer. Documentation: Structural and technical documentation has been requested and will be made available to prospective buyers upon receipt. Location and Site Conditions: Region: Hesse, Germany Viewing: By appointment Structural Load Data (based on official online data): Snow Load: sk = 1.06 kN/m² (Zone 2a) Wind Load: qb = 0.32 kN/m² (Zone 1) Availability and Commercial Terms: Availability: Scheduled for dismantling in summer/autumn 2025 Pricing: We invite you to submit your best offer (net), plus dismantling costs Offer subject to prior sale and modifications without notice Dismantling Costs: Guide prices to be determined following professional evaluation by our specialized hall construction partner. Contact Us: If you are interested in securing this outstanding reusable steel building for your next project, we encourage you to get in touch. We look forward to providing further details and arranging a personal consultation.
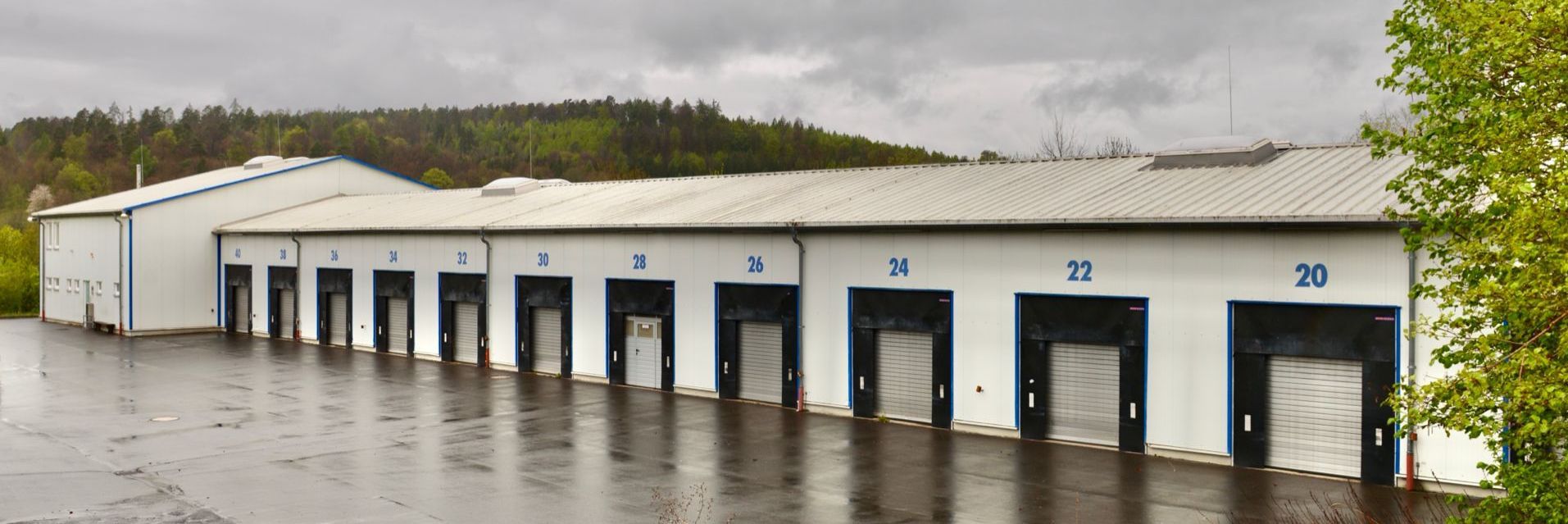
We are pleased to present a thermally insulated, high-quality steel hall , soon available due to the sale and repurposing of the current property. Originally constructed for loading and unloading operations within a parcel distribution center, this structure offers outstanding potential for a broad range of future uses. Thanks to its robust design and modular construction, the hall is ideal for professional dismantling and reassembly . Both the steel framework and building envelope can be efficiently reused , providing a sustainable and economical solution for your next venture. Please note: Some wall elements have sustained damage and will require replacement. Suitable Applications: A self-storage facility with up to 24–48 storage units A vehicle garage or fleet storage A workshop or storage facility A weather protection hall for equipment, goods, or logistics operations A livestock shelter This hall provides an excellent opportunity for companies or individuals seeking a versatile, cost-effective, and sustainable building solution . Key Specifications: Length: 60.00 m (outer wall dimension) Bay Width: 4.75 m (frame center-to-center) Width: 12.24 m (outer wall dimension) Eaves Height: 4.70 m Ridge Height: 6.50 m Roof Pitch: 15° symmetrical gable roof Construction Overview: Steel Framework: Primary Structure: Hot-rolled, primed, and blue-painted steel Secondary Elements: Galvanised, cold-rolled steel purlins and wall ties Bracing: Wind bracing installed at roof and wall levels Roof System: Roofing: High-quality sandwich panels (60 mm thickness) mounted on steel purlins Wall System: Cladding: Vertically oriented sandwich panels (60 mm thickness) attached to wall transoms Gable Walls: Currently open (connected to adjacent structures); will require closure if used independently Included Equipment: 24 roller doors (various types, approx. 3 x 3 m, some with integrated pedestrian doors) 4 smoke and heat extraction flaps 5 fan heaters installed beneath the ridge Extensive neon lighting system on ceiling-mounted rails Drainage: Gutters and downpipes manufactured from durable titanium zinc Please note: the conveyor belt system formerly used in operations is excluded from this offer. Documentation: Structural and technical documentation has been requested and will be made available to prospective buyers upon receipt. Location and Site Conditions: Region: Hesse, Germany Viewing: By appointment Structural Load Data (based on official online data): Snow Load: sk = 1.06 kN/m² (Zone 2a) Wind Load: qb = 0.32 kN/m² (Zone 1) Availability and Commercial Terms: Availability: Scheduled for dismantling in summer/autumn 2025 Pricing: We invite you to submit your best offer (net), plus dismantling costs Offer subject to prior sale and modifications without notice Dismantling Costs: Guide prices to be determined following professional evaluation by our specialized hall construction partner. Contact Us: If you are interested in securing this outstanding reusable steel building for your next project, we encourage you to get in touch. We look forward to providing further details and arranging a personal consultation.

